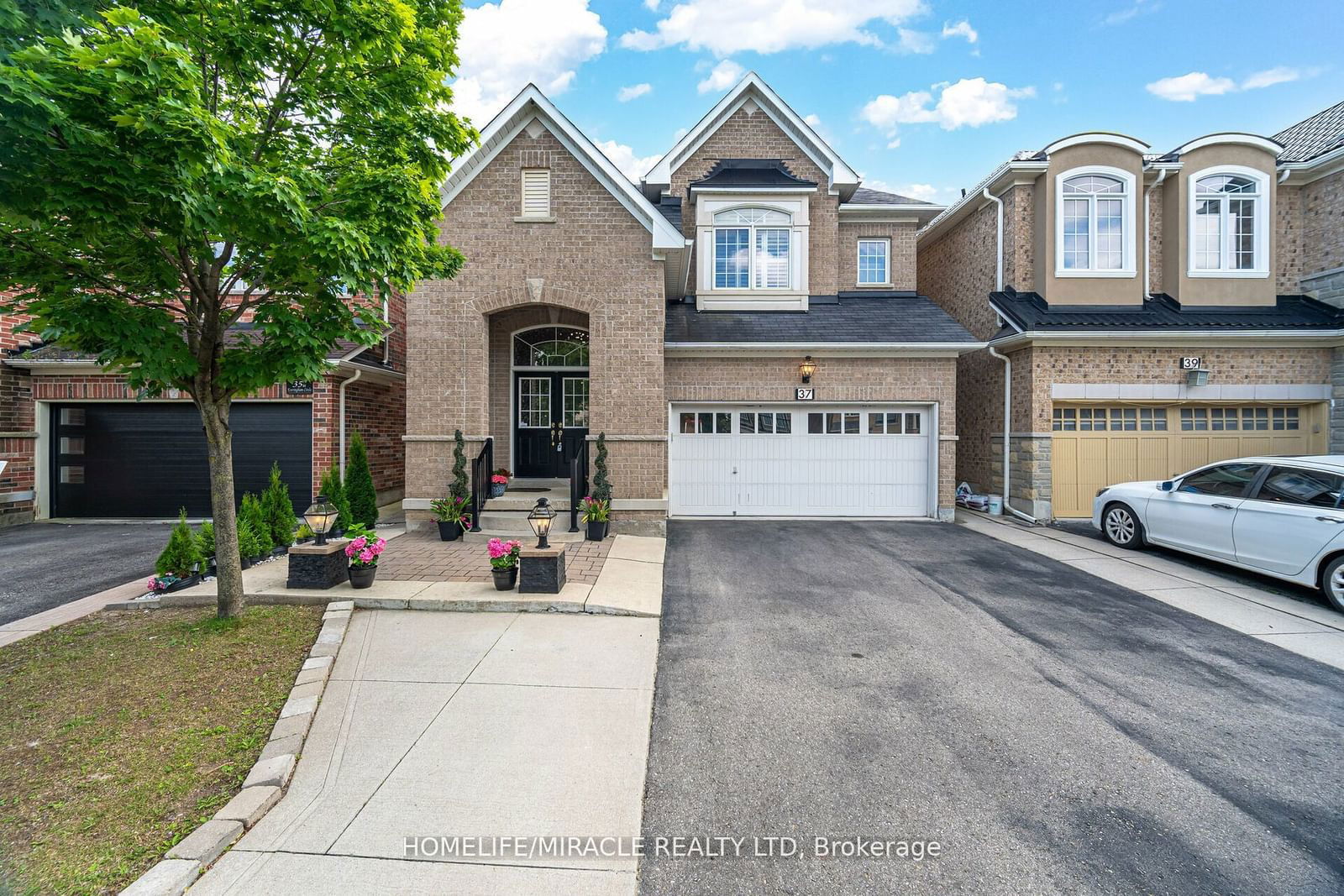$1,299,000
4+1-Bed
5-Bath
2000-2500 Sq. ft
Listed on 8/22/24
Listed by HOMELIFE/MIRACLE REALTY LTD
Welcome to this premium Detached home in Brampton! This 2400 Sq. Ft. Elegant residence boasts 4+1 Bedrooms and 4+1 Washrooms and Double Door Entry. A grand Entrance welcoming you into the home. Hardwood Floors, Fireplace, Concrete Backyard and Garden Shed. Main Floor Includes a Living/Dining room, Family Room and Kitchen with Breakfast area. All adorned with crown molding and California shutters. The Kitchen features quartz countertops and Stainless Steel Appliances. Upstairs: Four Spacious Bedrooms and Three full Washrooms. The Primary Bedroom has a 5 Piece ensuite and a walk-in Closet while the second Bedroom also has an En-suite and walk-in Closet. The third and fourth Bedrooms share a well-appointed Bathroom. Six Parking spaces: Two in Garage and four in the Driveway, accommodating Multiple Vehicles. Super Convenient location.
Finished Basement: The Separate entrance leads to a large Bedroom, Separate Laundry room and Kitchen Stainless Steel Appliances.
To view this property's sale price history please sign in or register
| List Date | List Price | Last Status | Sold Date | Sold Price | Days on Market |
|---|---|---|---|---|---|
| XXX | XXX | XXX | XXX | XXX | XXX |
W9265136
Detached, 2-Storey
2000-2500
12
4+1
5
2
Attached
6
Central Air
Finished, Sep Entrance
Y
Brick
Forced Air
Y
$7,183.46 (2024)
89.68x36.55 (Feet) - 36.55 ft x 89.68 ft x 39.16 ft x 89.81ft
